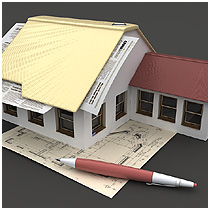
How to make a house map/plan
Many authors explain the way of carrying out plans of two-storey houses . I may or may not agree with their vision. But of course, in delineation (what most aseptic word) the Spanish saying "every teacher has his book" works perfectly, so today I will try to give my point of view about making a house map or house plan.
In every drawing, plan, sketch or even annotation made by an architecture professional, intention should be appreciated Intention means showing through the drawing beyond the obvious. The writer Ernst Hemingway was the champion of the iceberg theory, that is, a good writer is the one who is able to explain 90% of things with 10% of words. In other words, a good writing works like an iceberg.
It shows 1/10 of the set, but the reader, through the reading of those words, intuits and can deduce which are the ones that made up the remaining 9/10 that has ended up in the bin. Friends, in any drawing the same thing happens, and the best representation is the one that not only informs with the minimum possible means, but also the one that also brings that personal vision of the author. As much as if we use the pencil or the mouse, and therefore, some program to make plans of houses like the well-known Autocad , the budding software BIM (Revit) and Microstation.
To draw a plan, I will explain ten fundamental aspects that, from my point of view, will contribute not only to your clients having in their possession more than “the typical real estate plan” or worse, “pure appraisal”, but a totally personal document that will be nice to see.
I am aware that there are many clients who are not aware of this effort, or directly do not want to know anything about that personal touch that converts depersonalized documents into “something else”, but still, I firmly believe that our work as technicians is to go Always beyond the obvious.
1. Stripping the plane of all superfluous information. Out of hummingbirds of letters, numbers, legends inside plants, excessive dimensioning, repetition of words. It is preferable to make two thematic plans than one with twice the information.
2. Try to make the information fit in a DIN A-4. Your clients are not familiar with the sheets, not with the dubbing of planes.
3. The ideal scale of representation is 1:50. If the drawing does not fit on the sheet, then we fold it, but do not reduce the scale to 1: 100
4. On all planes, indicated where the north is.
5. On all planes, let's draw a graphic strip. That can be measured with sight.
6. On all planes, indicate by a small sketch what part of the house (or building) is being represented. This little cartoon is called "fly."
7. Each plan must have a corporate cover explaining what is being represented, plan number, scale, the name of the architect or company, etc. The plans are business cards, because they are often separated from the parent document.
8. The plans must be black and white . Do not resort to color to differentiate materials, rooms, etc. That is an easy resource that spoils the visibility of the whole. Resort to drawing: patterns, pavements, etc. This is an example of how not to do it.
9. Legends of surfaces, materials, etc. they should be placed in composition with the cover, not to hinder the drawing . If you have to indicate the surfaces on the drawing, do it as discreetly as possible, yes, within a circle.
10. And finally, take time to look at architecture magazines with plans made before the computer broke out and learn from the drawings of the great masters of architecture.
If you are going to build a new home or you are an architect this article will be helpful in designing a house map. House map is important to figure out the issues in proposed plan, what changes are required and how it will look like after construction. A 3D house map is the best option to check how your proposed plan looks like because it is the digital model. We hope this article will be helpful if you need any help regarding house map feel free to contact us.
آپ کے مکان پر کل کتنا خرچ آئے گا جاننے کیلئے یہاں کلک کریں
Other Services
...........More Services
-

Plot size in Marla, Square Feet, Square Yard
جانیے کہ آپ کا پلاٹ کتنے مرلے ، فٹ یا گز کا ہے۔
-

Bathroom Tiles Calculator
معلوم کریں کہ آپ کے باتھ روم میں کتنے میٹر ٹائلز کی ضرورت پڑے گی؟
-

Price of Sand, Cement, Crush, Bricks, Saria in Pakistan
پاکستان میں ریت، بجری، سریے، سیمنٹ اور دیگر تعمیراتی سامان کی قیمتیں۔
