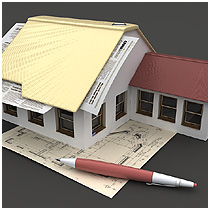
How to correctly interpret housing plans: Model homes?
The architectural plans contain very valuable information that will help you know the details of your new home because it builds model homes which helps you understand what it is going to look like.
Buying a house is an important decision.
Synonymous with a new stage, the acquisition of a home implies time and dedication as well as minimum knowledge that, in practice, helps you to choose correctly what will be your home.The question begins, not infrequently, with the so-called architectural plans. These documents are neither more nor less than the graphic representation of the future work, something like the instruction manual. This roadmap for professionals is also a powerful tool for future owners. Having a clear interpretation of the plans will help you to know the details of the project before even seeing it physically.
From the distribution of a house to the materials, through the location or facilities, the information contained in the plans can give you an idea of the final result i.e., they are your digital model homes. Have you heard of the structural plans? Does the situation plane sound to you? Do you know what a floor plan consists of? Each project is different but we give you some basic keys so that the interpretation of plans of your future home is sewing and singing.
What is a situation map?
Blueprints are a key piece of any construction project although, in practice, you don't need to be a professional to interpret the information they contain. In fact, the usual thing is to have two fundamental documents as reference: the location plan and the floor plan (which we will deal with later).The first one, that is, the location map will help you locate your future home on the ground. Basically it is a general view of the area (municipality, city, land ...) in which the construction will be built. With a simple glance, the location map allows you to locate the house together with the adjoining elements (roads, streets, parks ...)
However, next to the location plan, a site plan is usually provided that shows a more detailed view of the place where the project will be located and collects information such as street names, surrounding buildings or the like.
Both in the situation plan and in the location plan and, in general, in any of the architectural plans that you consult, the representations are made to scale. This data should appear reflected in the different documents since, among other things, it will allow you to make a correct interpretation of plans.
What is a floor plan?
Just as a situation map helps to know the place where a house will be built, a floor plan is the document that allows to know the distribution of a house or how the interior spaces are related. It is a graphic representation at scale through which you can discover how people will move within the space and see if it is suitable for the purposes it seeks, the floor plan is basically interior digital model homes you can modify the design according to requirement.This type of architectural plans reveal issues such as the place where the walls will be located, the presence of doors and windows as well as their dimensions, the location of the different rooms... The level of detail will depend, in part, on the progress of the project and the particular characteristics of it although the interpretation of floor plans is not particularly complicated.
If the house consists of different floors, each of them will have to go on a different floor plan. However, these housing plans include information that will be very useful (beyond the distribution of the house) such as the distances between walls, cabinets, width of doors and windows, the different levels (that is, their distance from to the ground) and even the furniture.
Other housing plans that may interest you
Structural plans, for example, are essential for experts and that many details of the construction are collected in them. Thicknesses, dimensions of footings, materials, columns, beams ... The structural elements star in these documents with which experts have to be guided in the execution process.Facilities plans, meanwhile, refer to electrical installations, sanitation, drinking water supply, heating and the like and, each of them, has its own symbology. It is even possible that you have access to the detailed and finished plans that, in practice, will allow you to know the details of floors, doors, furniture...
Ready to make a professional interpretation of plans and see how your model homes look like? If you still have doubts, the best recommendation we can make is to ask the professionals. Before making a decision that you are not sure about, check with the experts and let their knowledge help you make the best choice. Feel free to contact us for your house plan and model homes our experts can better guide you in this regard.
آپ کے مکان پر کل کتنا خرچ آئے گا جاننے کیلئے یہاں کلک کریں
Other Services
...........More Services
-

Plot size in Marla, Square Feet, Square Yard
جانیے کہ آپ کا پلاٹ کتنے مرلے ، فٹ یا گز کا ہے۔
-

Bathroom Tiles Calculator
معلوم کریں کہ آپ کے باتھ روم میں کتنے میٹر ٹائلز کی ضرورت پڑے گی؟
-

Price of Sand, Cement, Crush, Bricks, Saria in Pakistan
پاکستان میں ریت، بجری، سریے، سیمنٹ اور دیگر تعمیراتی سامان کی قیمتیں۔
